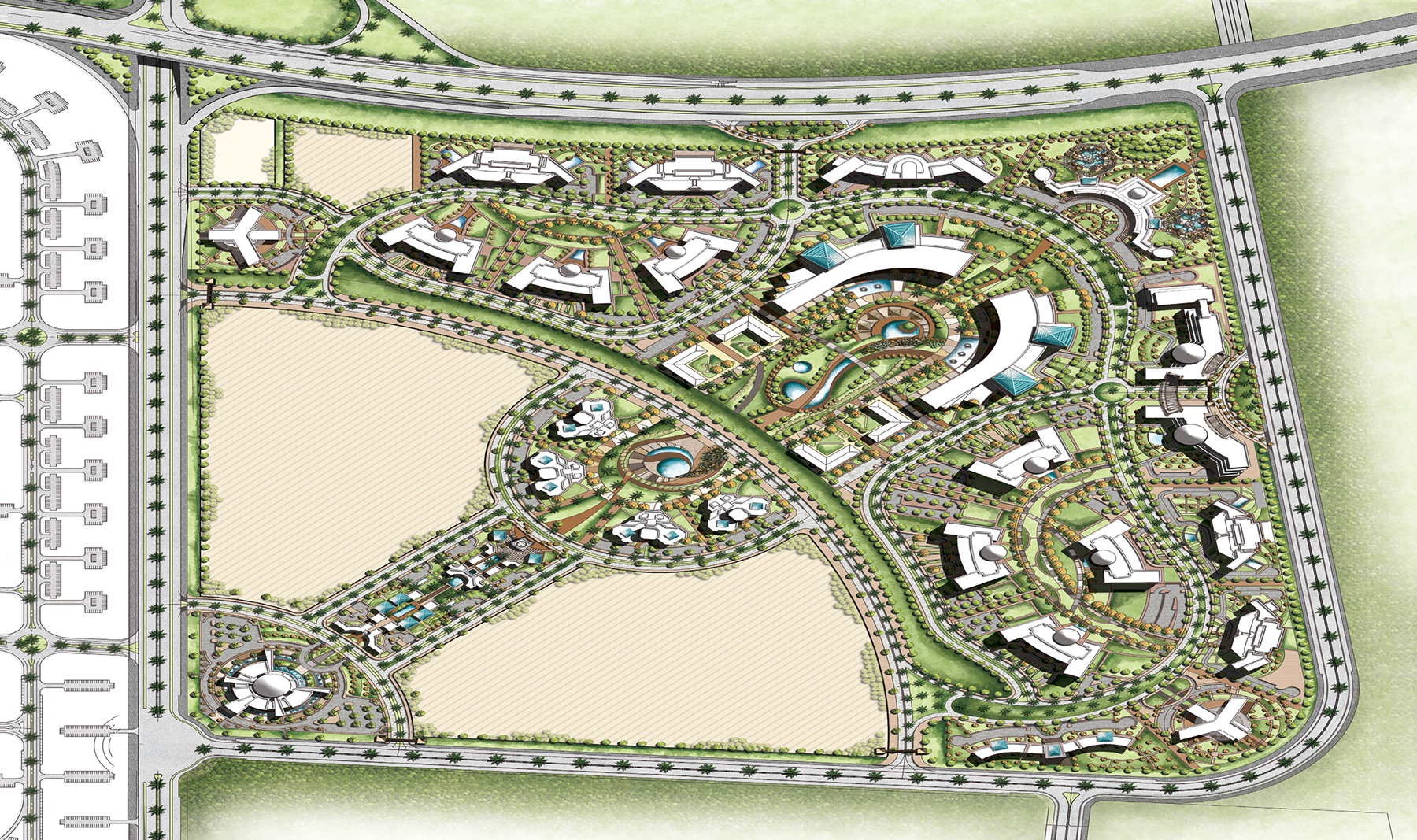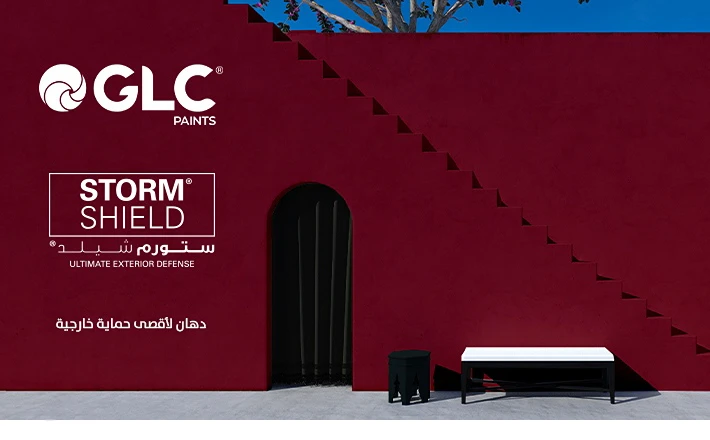Boulaq Al-Dakrour Hospital / E C G

With a total built-up area of approximately 20,000 m2, the medical complex comprises the hospital building, consisting of a ground and four upper floors for diagnostic, treatment, medical and non-medical services, with the capacity of 200 beds.


The hospital building comprises ER, Diagnostic Imaging, Laboratories, Renal Dialysis, Catheterization Lab, Endoscopy, MICU, SICU, NICU, CCU, Nursing and In-patients, and Gynecology & Obstetrics Departments; in addition to various medical and nonmedical services, including a sterilization center, laundry, kitchen, central pharmacy, morgue, waste management center, and others.



The complex also comprises an outpatient building of a ground and four upper floors, accommodating 50 clinics of all specialties; electromechanical services buildings of one ground floor height; doctors’ and staff housing building of a ground and four upper floors; and a training center building encompassing classrooms.


More projects by E C G

SilverSands - North Coast

Renovation and Development of Ministries Complex Buildings

Malabo Airport Expansion
More Medical and health buildings Projects

ETERNA Healthcare City

The Biophillc Child Develobment Center

The Medical City at The New Capital
More projects by contractor

Boulaq Al-Dakrour Hospital





















