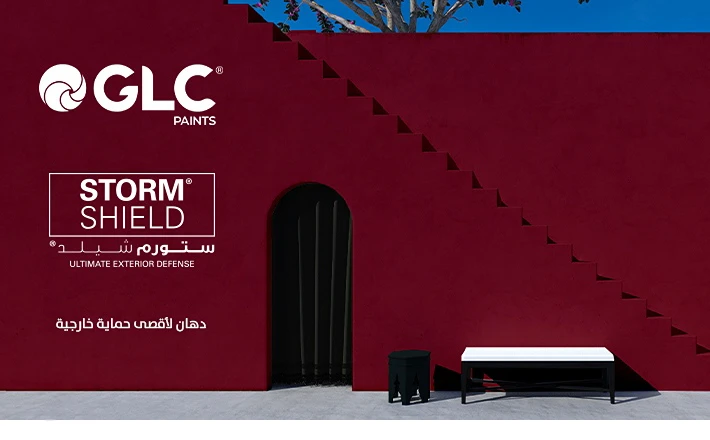Hayah International Academy / Medad Consultant Engineers
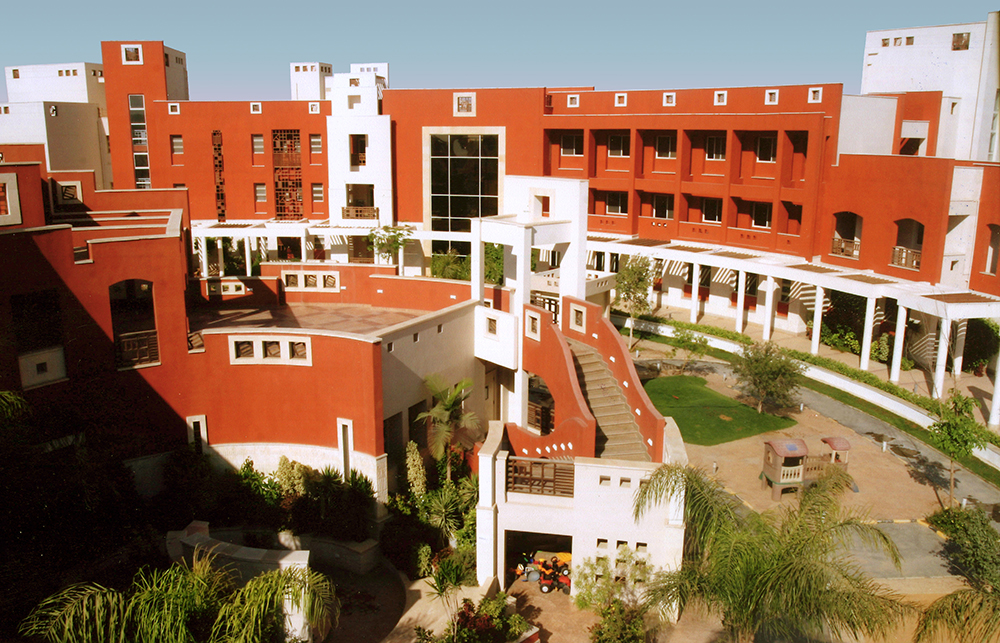
Scope of work: Full Design, site supervision
Site Area: 51,000 2m²
Number of stories: Basement, Ground and 3 stories
Total built area: 41,900 m²
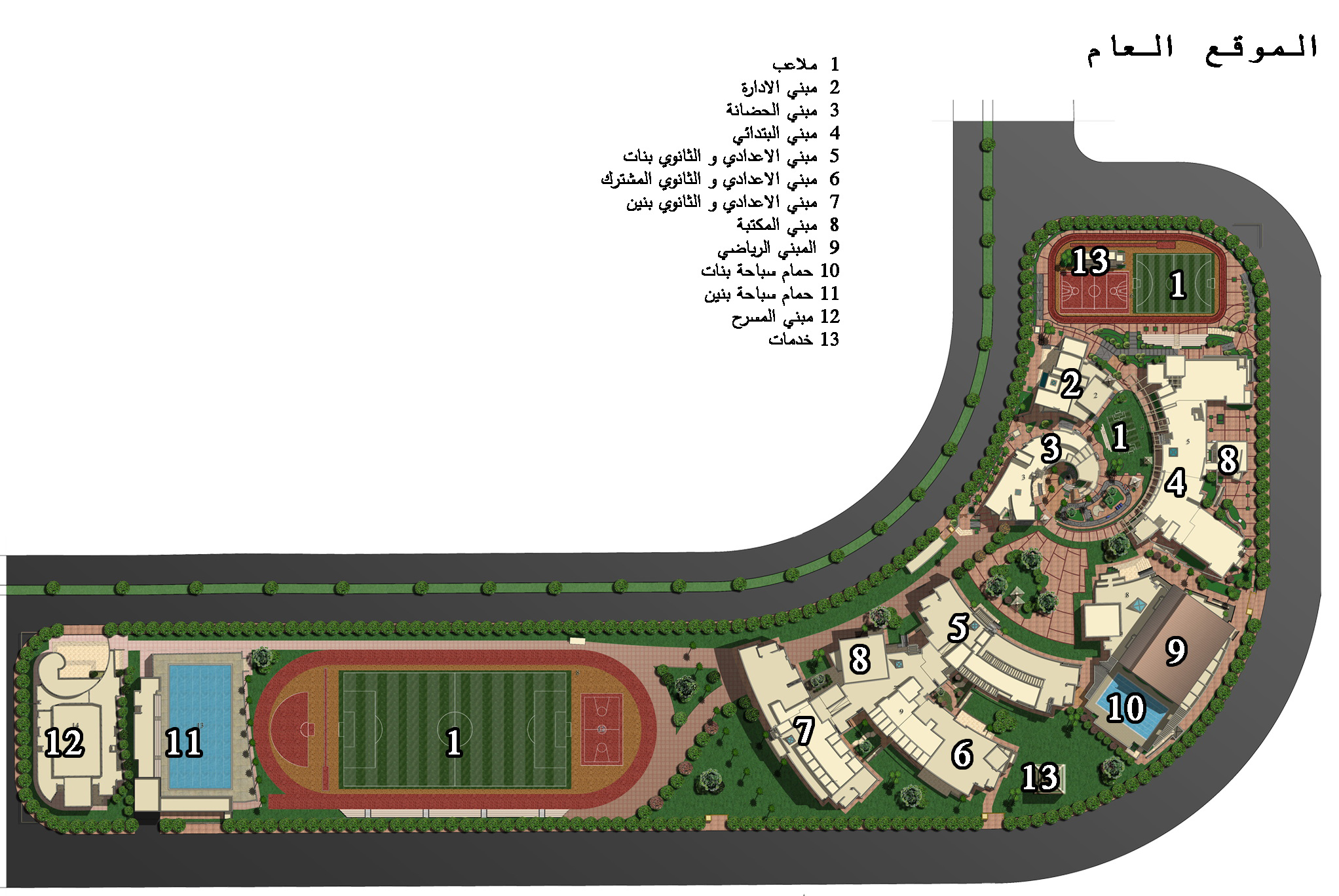
Design by Medad, The design aims to establish a school graduates a very distinguished generation in their intellectual, physical, and spiritual capabilities with fundamental role in the progression of the Egyptian society. This goal can be achieved by: -

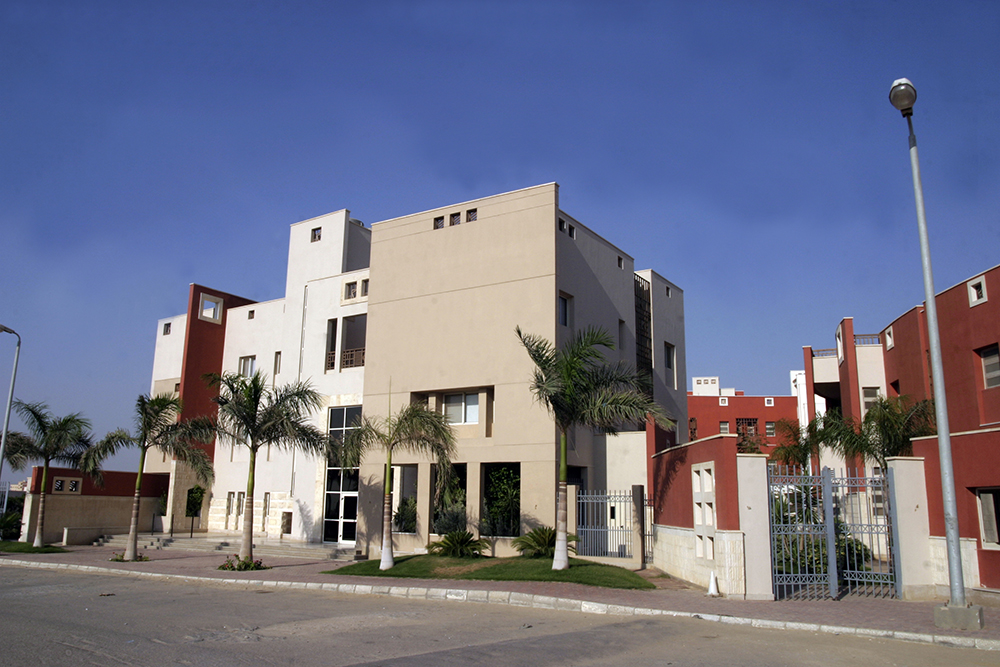
Providing the right atmosphere for the activities that releases the spiritual highness, and intellectual clearness
Using educational space that allows the highest degree of interactions with the students to achieve intellectual and mental development.
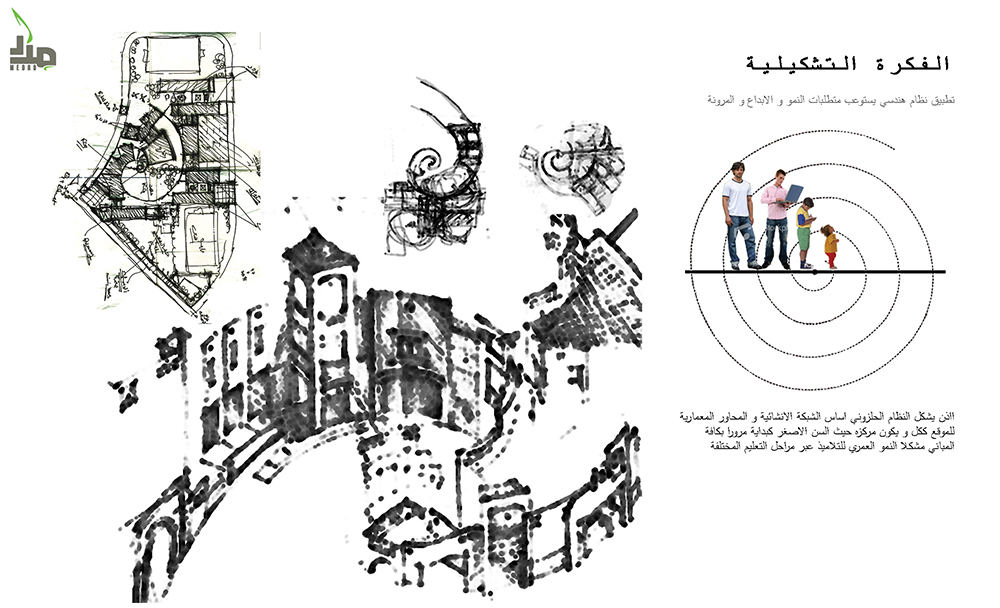
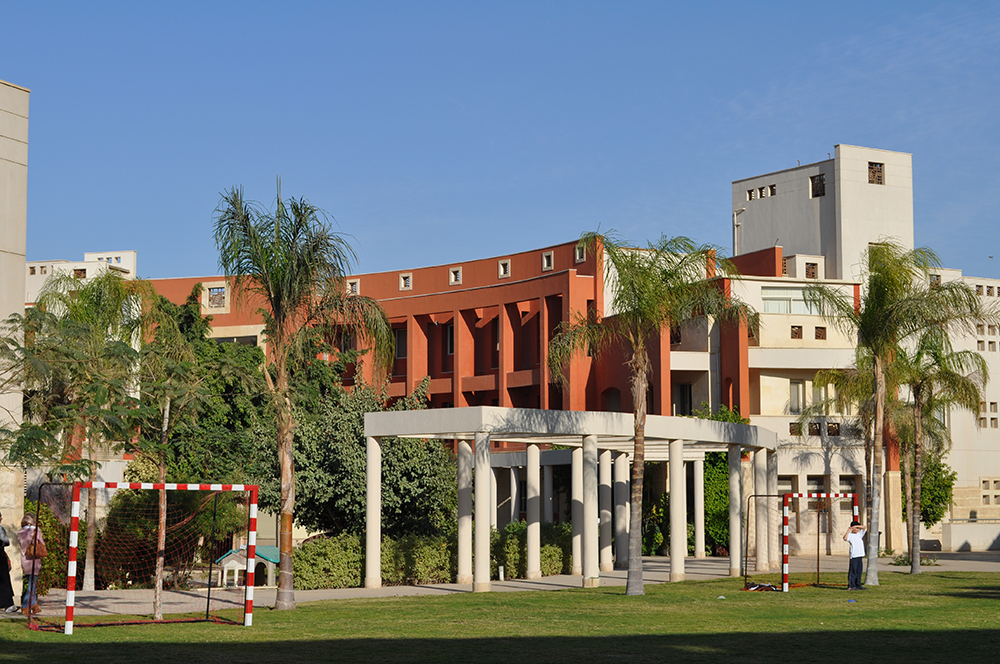
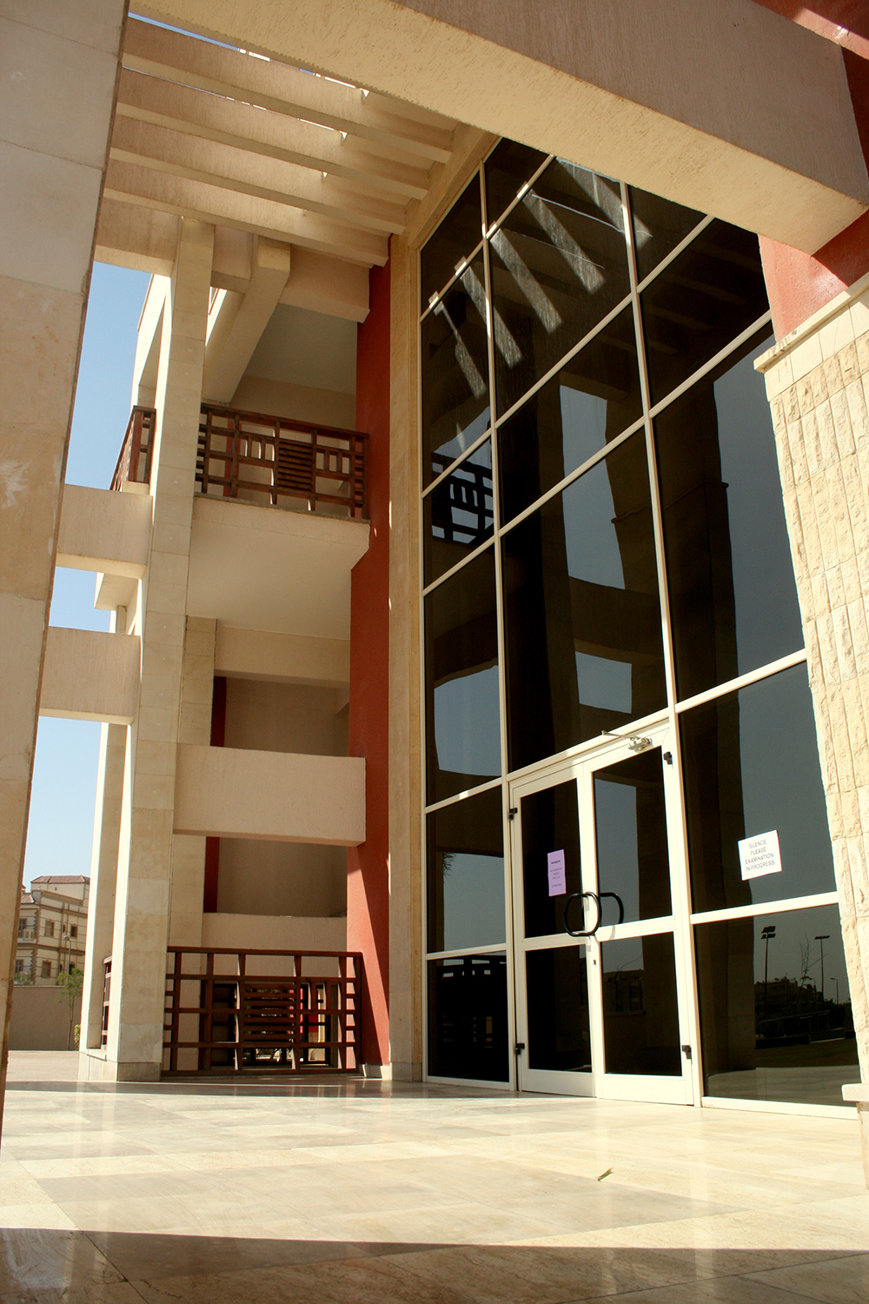
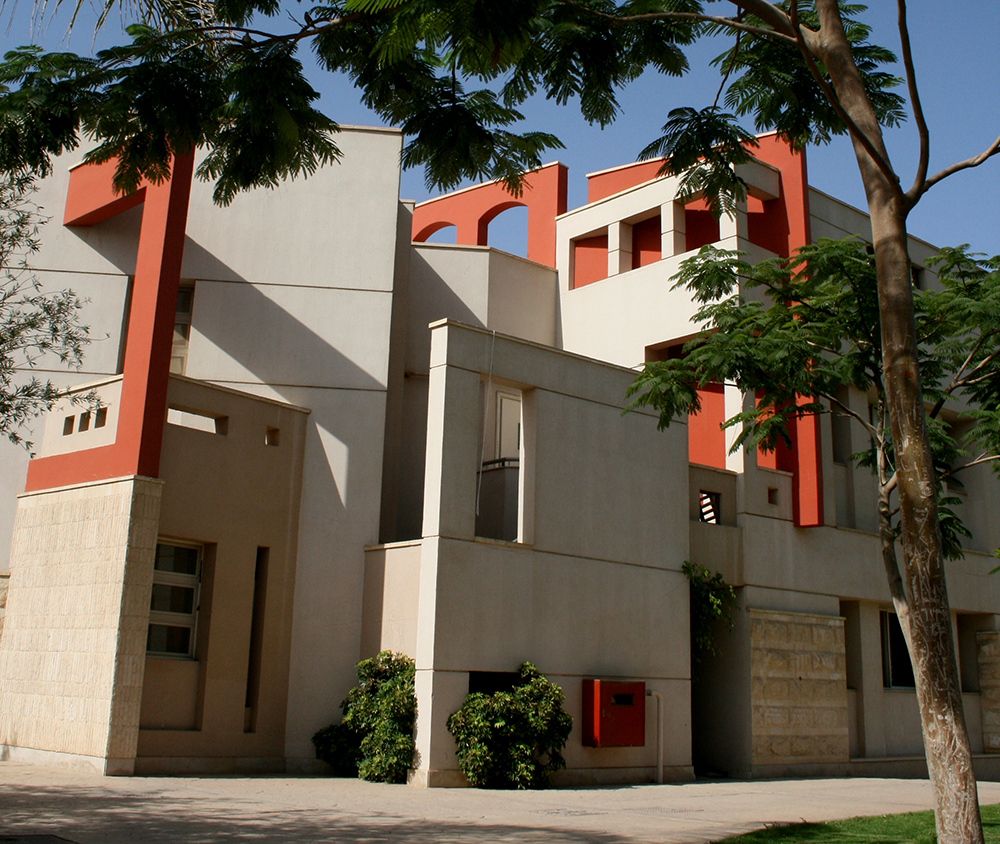
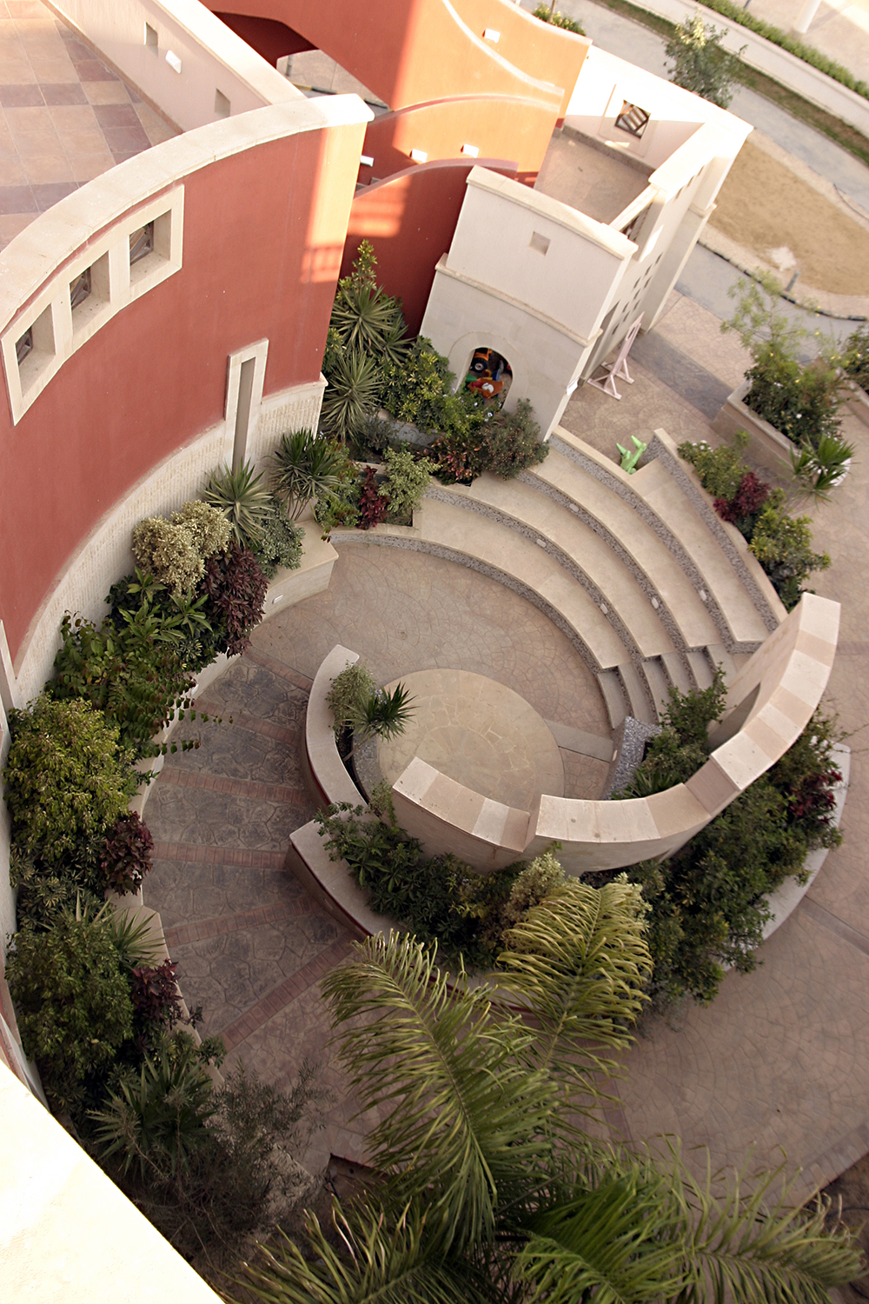
Establishing athletic spaces compatible with the international standards. All this was done by using an engineered revived volute shape that expresses the idea of growth and takes in the demands of modern educational regulations, represented in a frame of innovation based on heritage local architectural values.
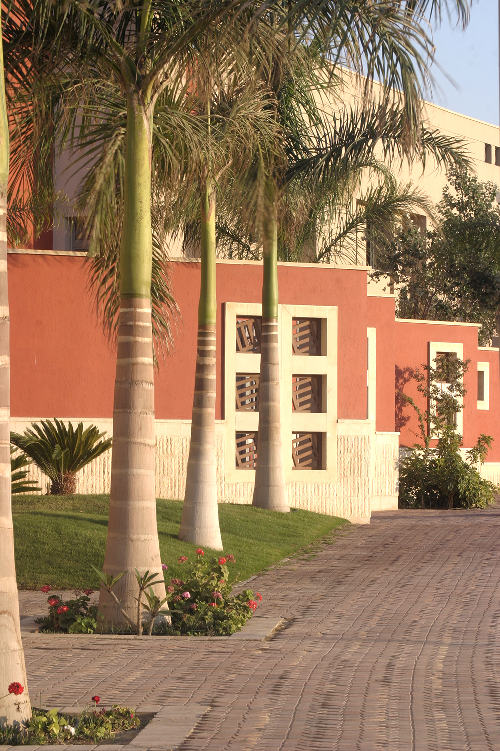

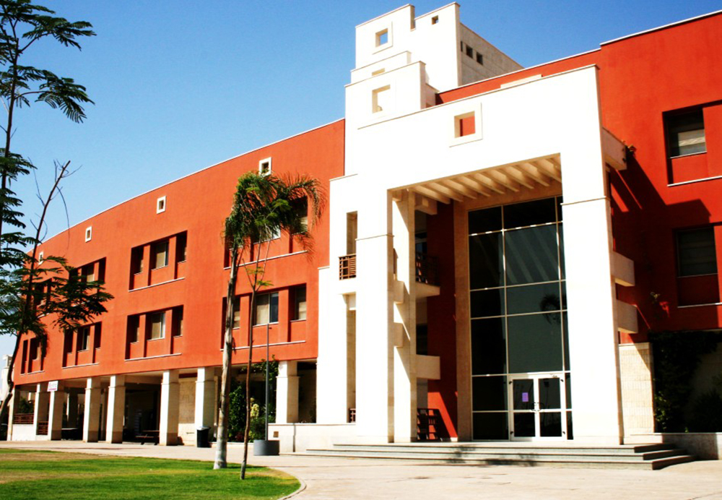
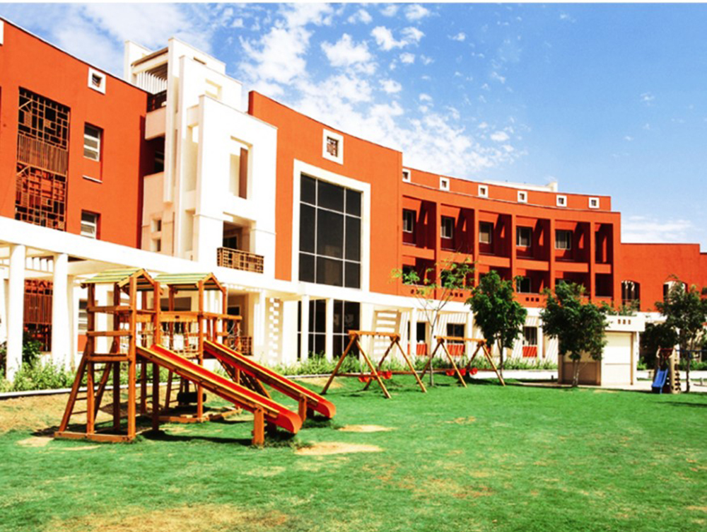
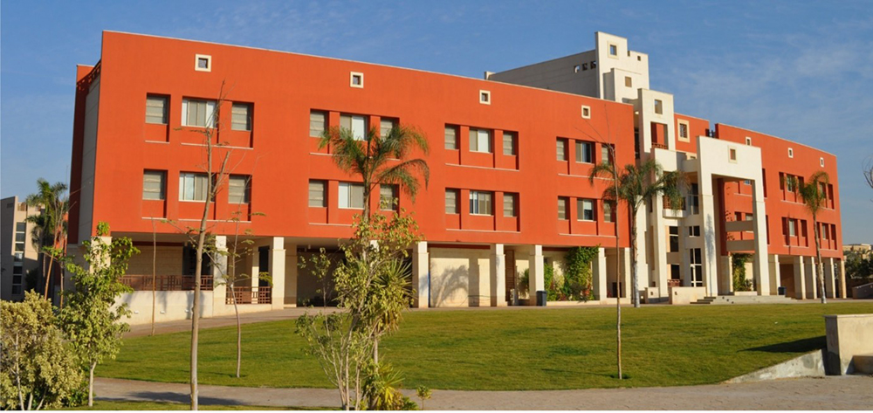
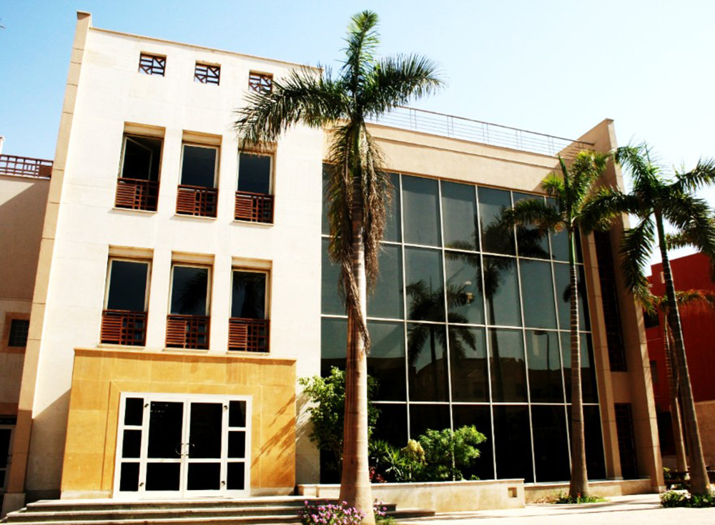
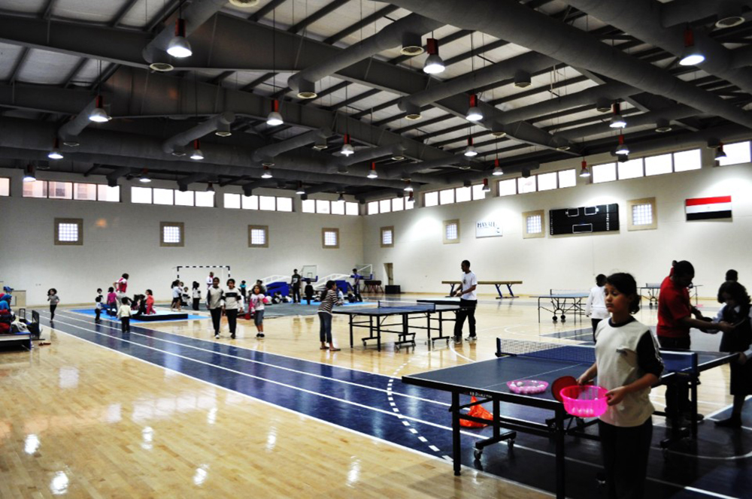
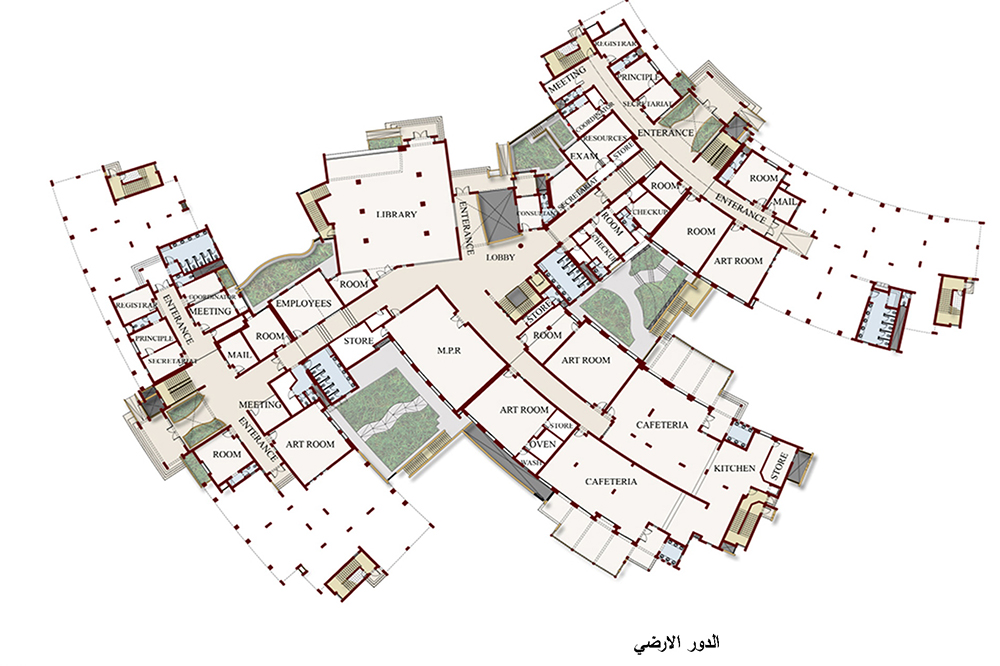
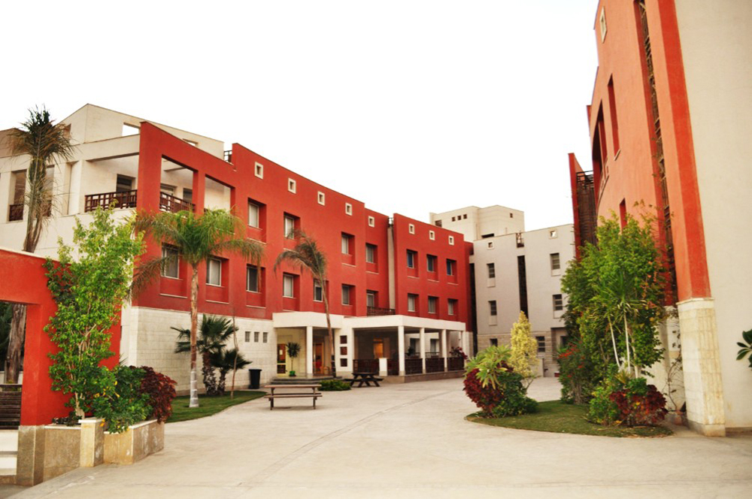
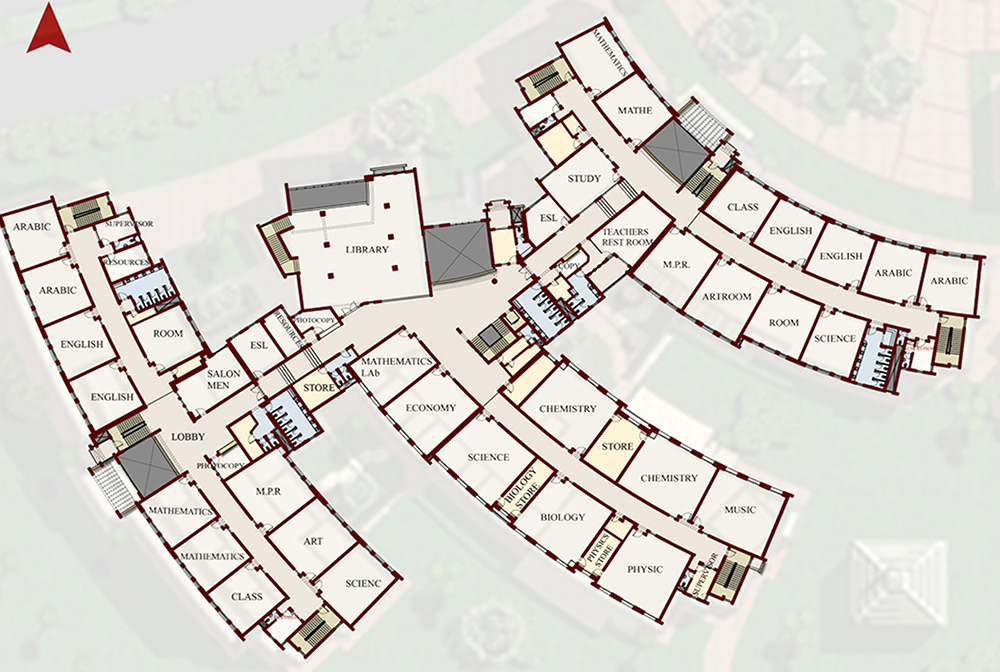

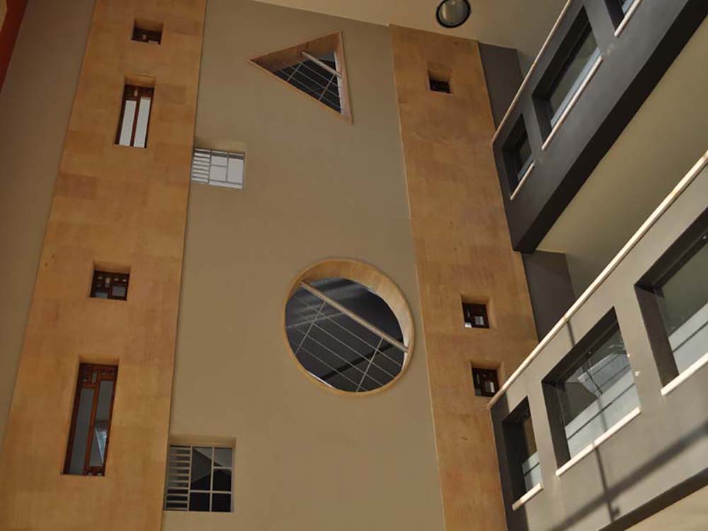
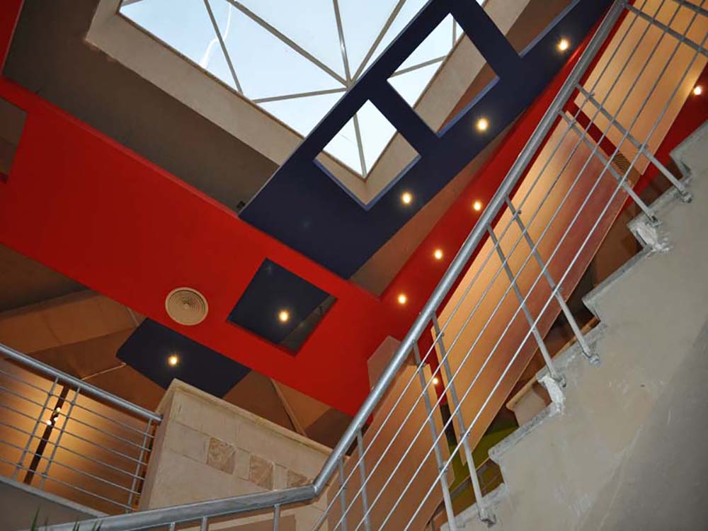
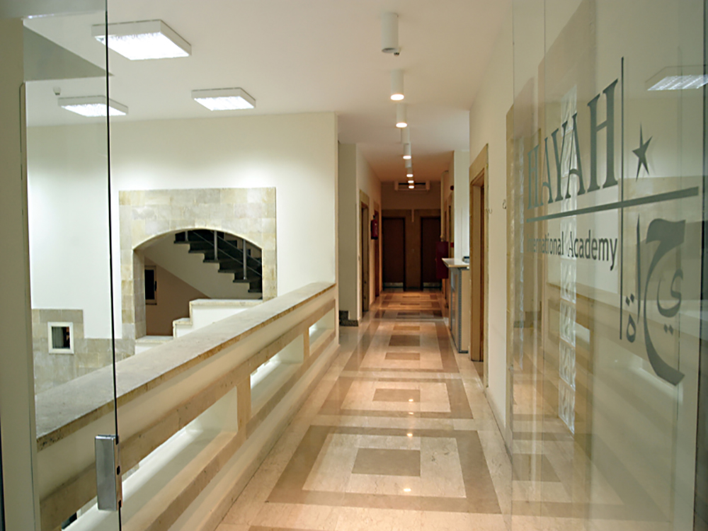
RELATED PROJECTS

Hayah International Academy

Design symbolism at the design proposal of the Egyptian University for Information Technology

Uppingham School New Giza

Baha University... a design that reflects the place spirit and the Kingdom message .

Arab Open University - Extension

Ten Scientific Institutes at Imam Muhammad Ibn Saud Islamic University
More projects by Medad Consultant Engineers

Abduallah Al-Humidan Mosque

ETERNA Healthcare City
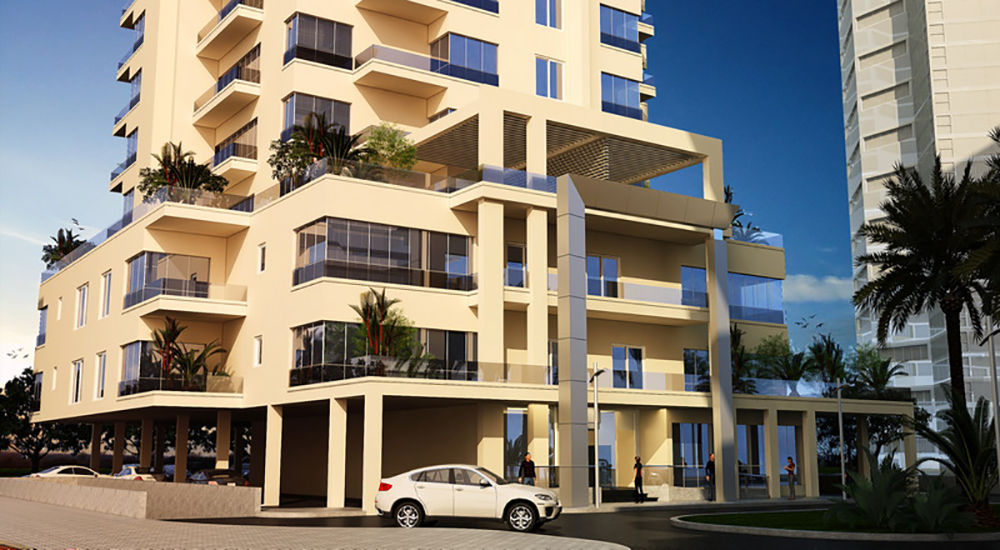
Kharayej Tower










