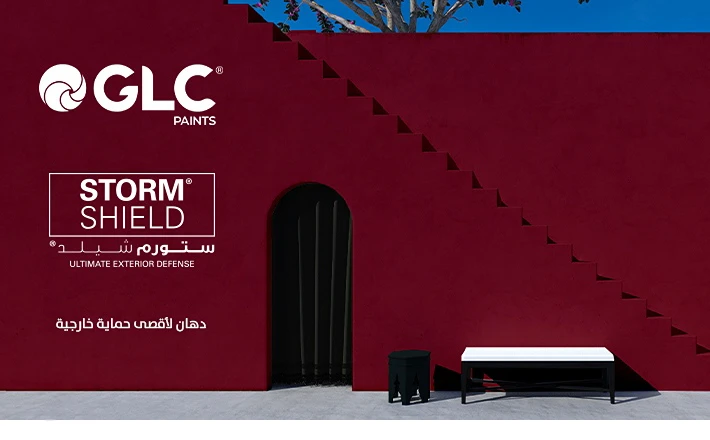Raville / MTA Architects Muhammad Talat


An inclusive city that lies between Nasr City and New Cairo in a premium location,
The project enacts a greenery area that arose from a deserted land, which connects
people with nature. Raville contains central park, group of compounds and mixed use
buildings.


PROJECT ZONES
1. Medical
2. Administrative
3. Commercial
4. Residential



More Urban design Projects

Central Business district

Pyramids City

New Alamain smart City Strategic plan























