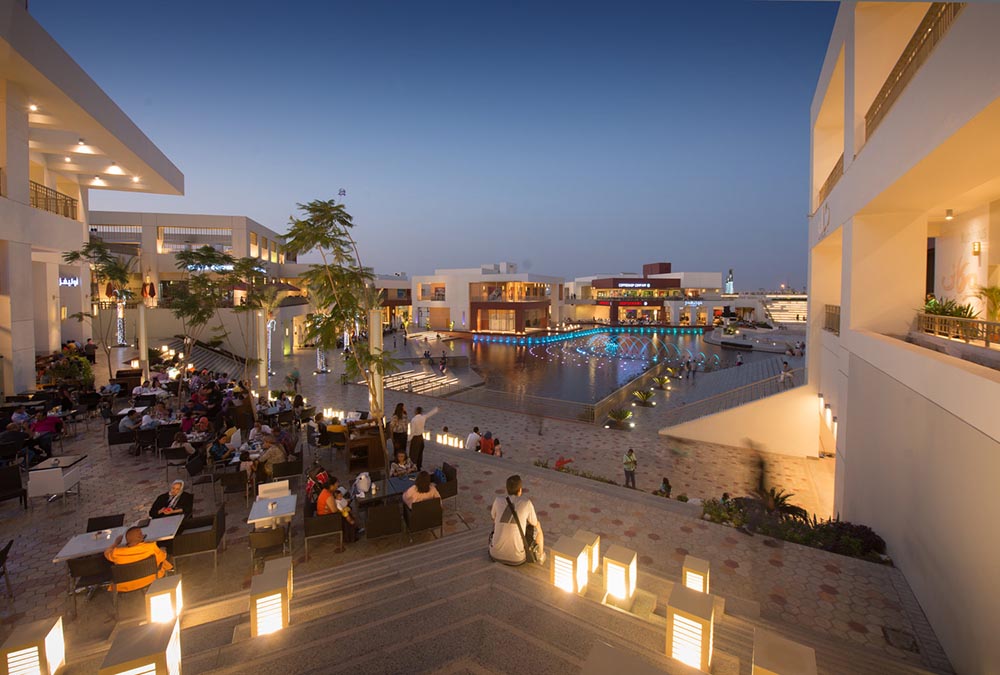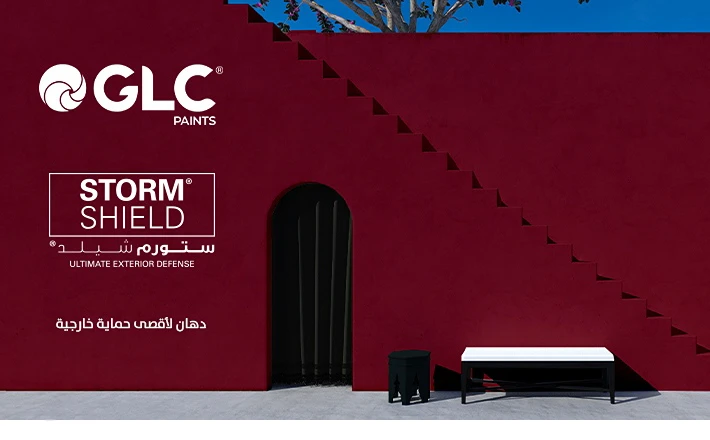Gold City / Ökoplan Engineering Consultations

Following the government’s latest vision and strategies of expanding the city and executing new projects in the suburbs of the capital, the Ministry of Supply and Internal Trade decided to carry out the project of Gold City. Gold City is supposed to be an attraction destination for visitors of the city as it occupies a strategic destination on the Cairo-Ain Sokhna Road.


The project occupies the area of 63 Feddans including a commercial area, industrial area, residential area, and educational area.
The project will include a hotel, shops, fashion boxes, flagship stores, restaurants, a food court, a museum & design center, a theater, and a library.


Ökoplan scope of work:
Master planning
Architectural Design
Landscape Design
Construction Supervision
Tender Documents
Tender process

























