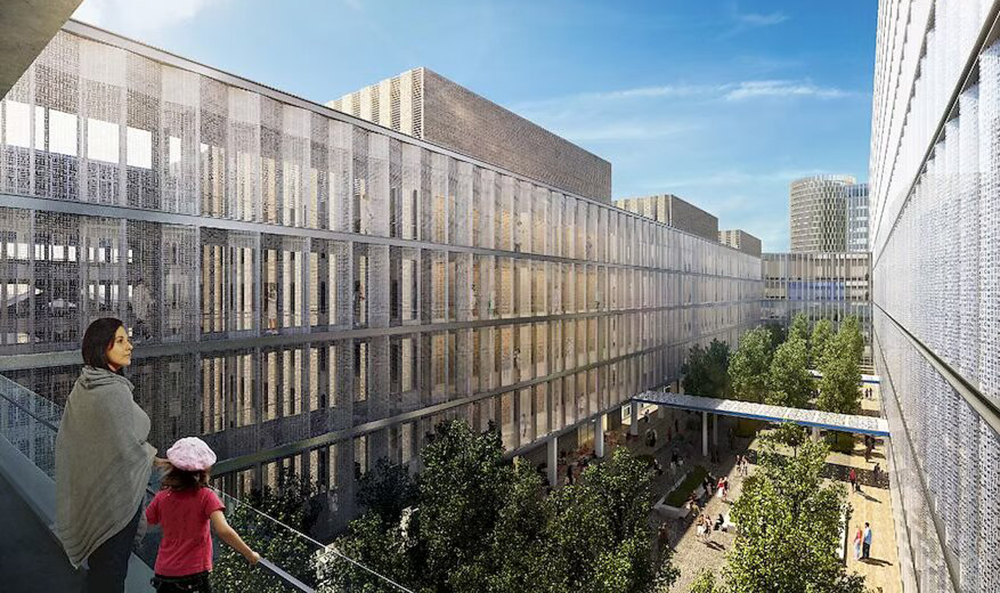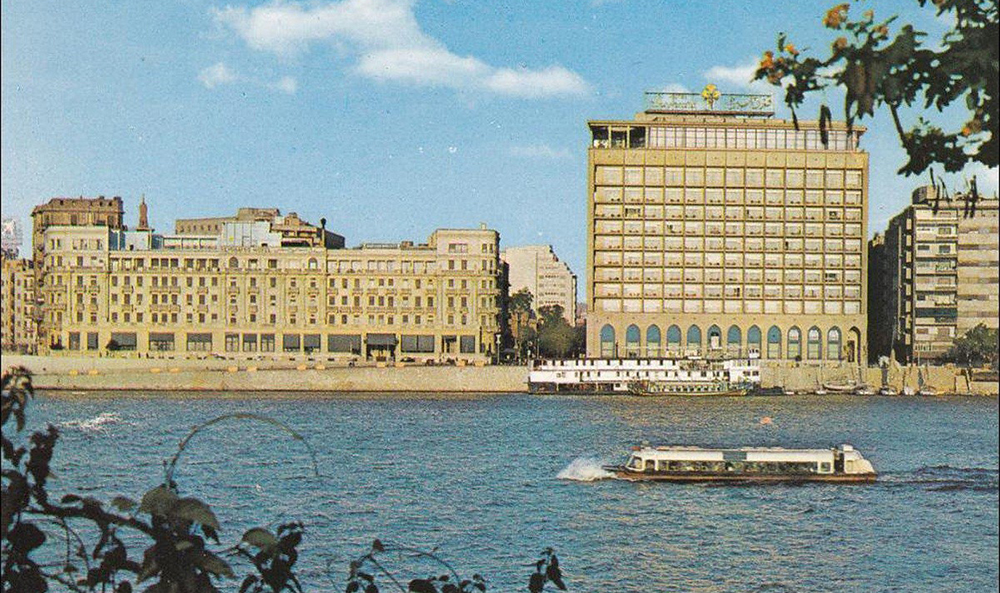NNCI New National Cancer Institute 500/500 / r m c raafat miller consulting

The 500/500 project site is located on a single parcel of approximately 180,000 square meters and is intended to initially accommodate 340 beds upon completion of Phase 1 construction and commissioning.



Phase 1 of this project is composed of 4 basement floor, 5 podium floors, 2 inpatient towers, and 2 outpatient towers each composed of 8 to 18 floors respectfully. The complex is capable of expanding to 2 additional phases. Phase 2 contains 340 beds and Phase 3 contains an additional 340 beds for a full capacity of 1,020 beds. The total built-up area is 850,000 square meters.


More projects by r m c raafat miller consulting

Shepheard Hotel Renovation

Chess Field business bark

The Knowledge Hub-El Sewedy University
More Medical and health buildings Projects

NNCI New National Cancer Institute 500/500

Suez Medical complex

Baheya Hospital
 .
. 



















