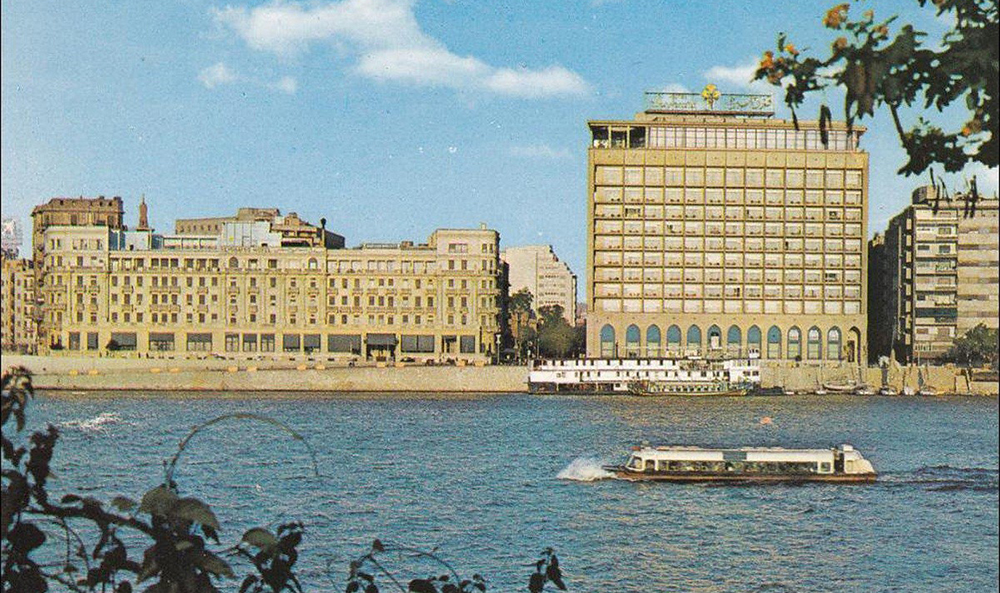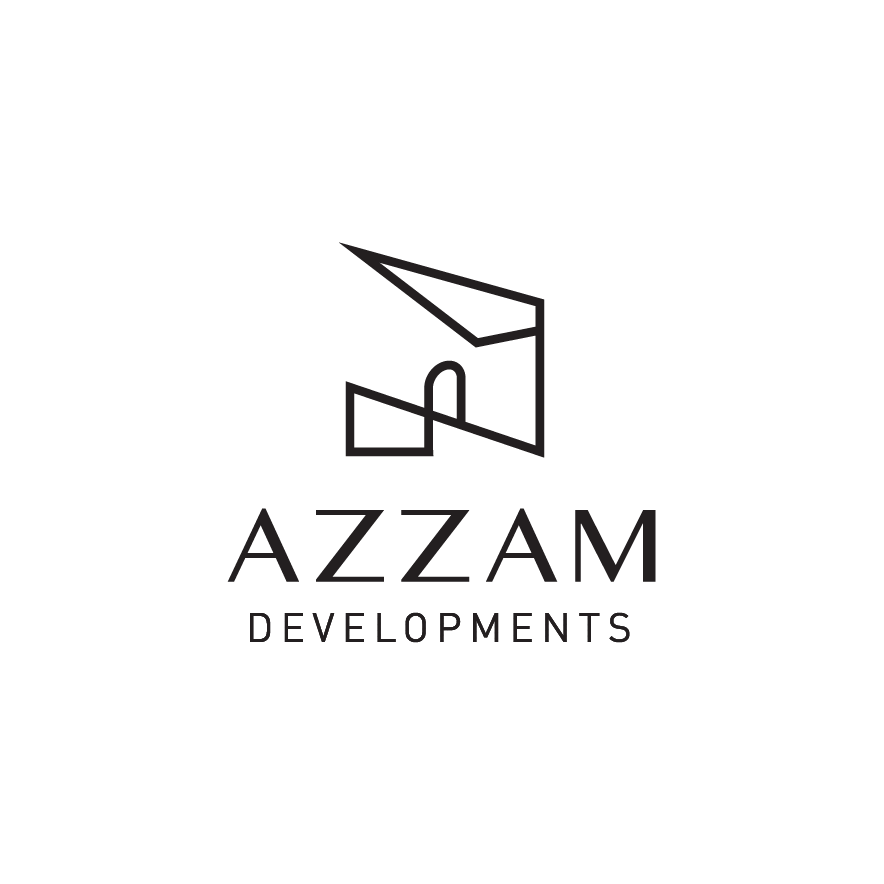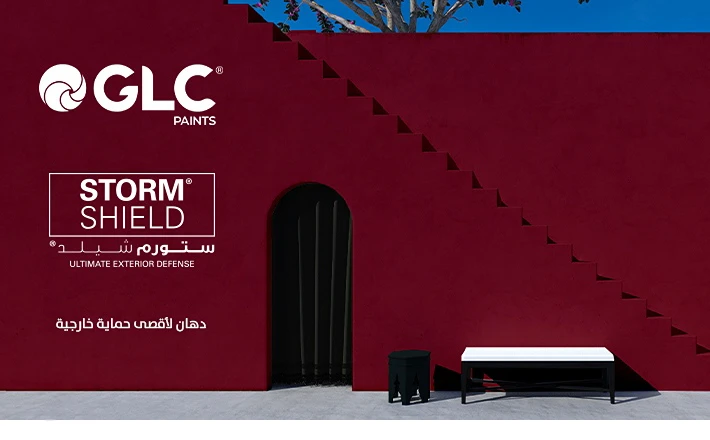QNBAA Qatar National Bank Al-Ahli / E C G
Banks QNBAA Qatar National Bank Al-Ahli Egypt
 main_suppliers:
main_suppliers: 
The building is located south the Business and Financial District at the New Capital, on a plot area of about 6,500 m2.
While every floor is carefully planned and designed for maximum benefit, efficiency, and productivity, the architectural design, based on allocating the main design elements around a service core in an L-shaped structure, allows users to enjoy working in a workspace with a vision for wellbeing and prosperity. The building includes office spaces, multi-purpose units, lounges, meeting room, bank’s branch and it’s related services, waiting and operation areas, HQ entrance and its related services, and a VIP entrance & its related services.
With a maximum height of 38 meters, and a total built-up area of 22,498 m2, the building consists of two basement floors, a ground floor, first floor, five typical floors (from 2nd to 6th), and a 7th VIP floor.

More projects by E C G

Banque Misr Building at the New Capital branch

Palm Hills North Coast New Alamein

Arab Academy for Science, Technology & Maritime Transport – New Al-Alamein
More Banks Projects

The United Bank

Central Bank of Egypt Al-Menia branch

Crédit Agricole Egypt New Head Office
More projects by contractor

QNBAA Qatar National Bank Al-Ahli

National Bank of Egypt New Capital

Shepheard Hotel Renovation

















