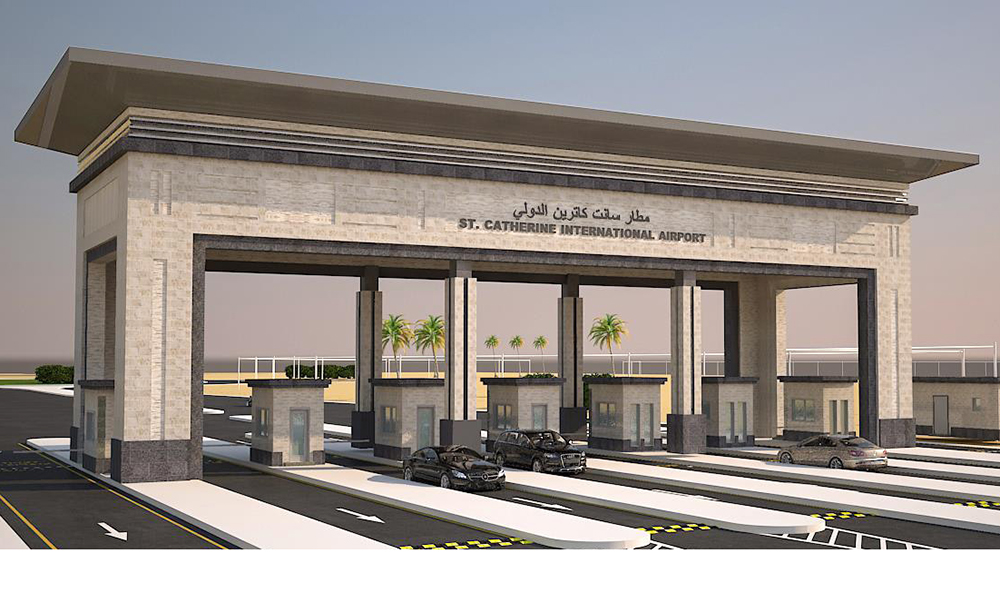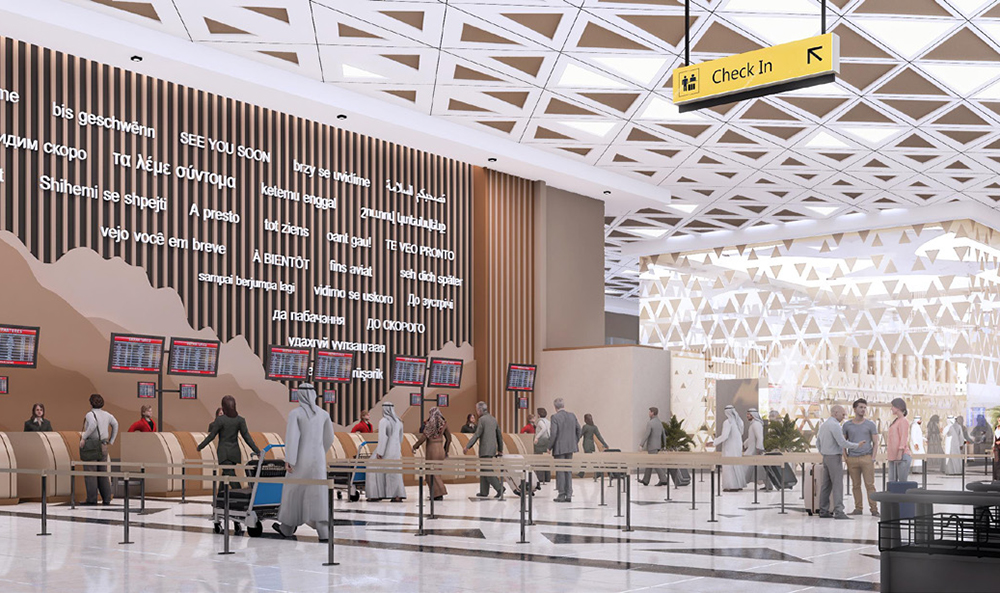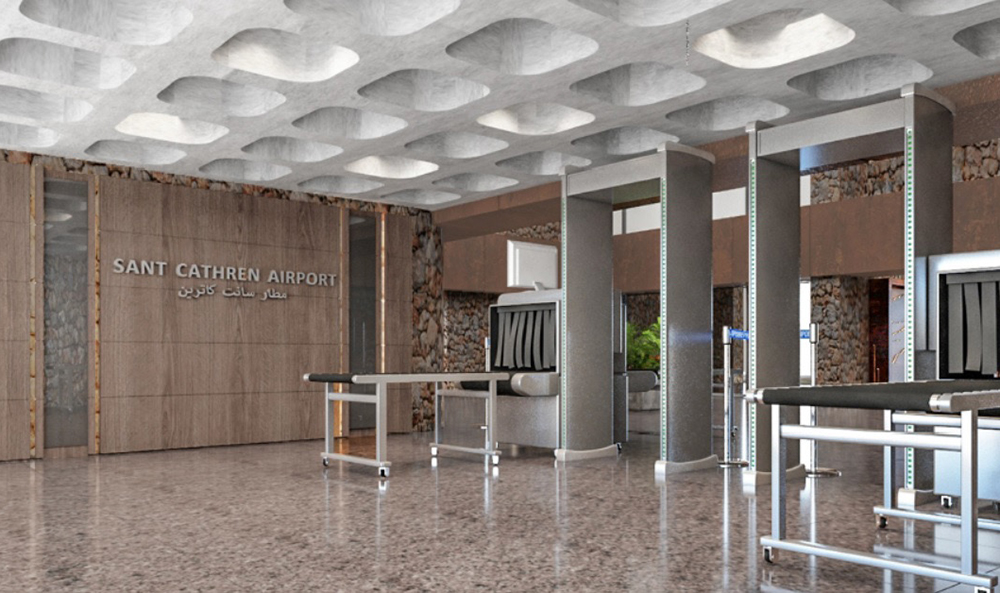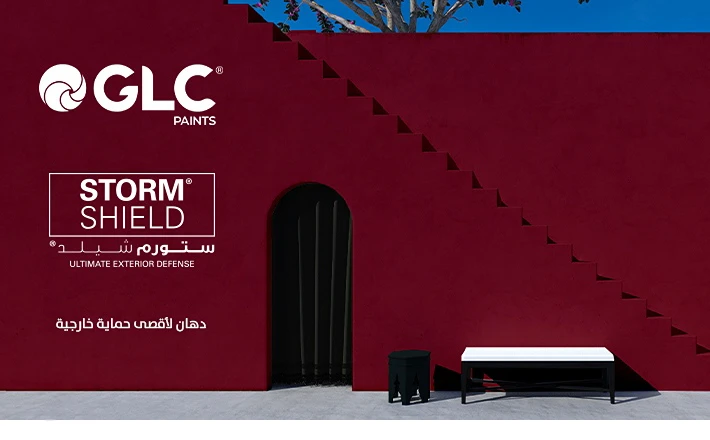Saint Catherine Airport / E C G

With a total built-up area of 28,184 m2; the project includes a terminal building (BUA: 13,425m2), rescue and fire station (BUA: 1,265 m2), control tower (BUA: 2,178 m2), maintenance building (BUA: 336 m2), warehouse (BUA: 500 m2), underground water tank (1,500 m3), meteorological station and meteorological hangar (BUA: 150 m2), garage (BUA: 375), mosque (BUA: 1,078 m2), staff accommodation building (BUA: 3,000 m2),



aircraft debris building (BUA: 107 m2), tarmac security building (BUA: 134 m2), chilled water station (BUA: 600 m2), Airport ground lighting secondary building (BUA: 480 m2), airport ground lighting main building (BUA: 220 m2), permits building (BUA: 106 m2), water and wastewater treatment plant (BUA: 1,352 m2), 2 wells and well water treatment plant (BUA: 600 m2), weapon warehouse (BUA: 100 m2), soldiers maze (BUA: 335 m2), and accommodation building for port security soldiers (BUA: 660 m2).







More projects by E C G

The Islamic Cultural Center In The New Administrative Capital

New Al-Alamein City Seafront

Malabo Airport Expansion
More Airports Projects

Cairo International Airport TB2

Saint Catherine Airport

Malabo Airport Expansion
More projects by contractor

Saint Catherine Airport
















