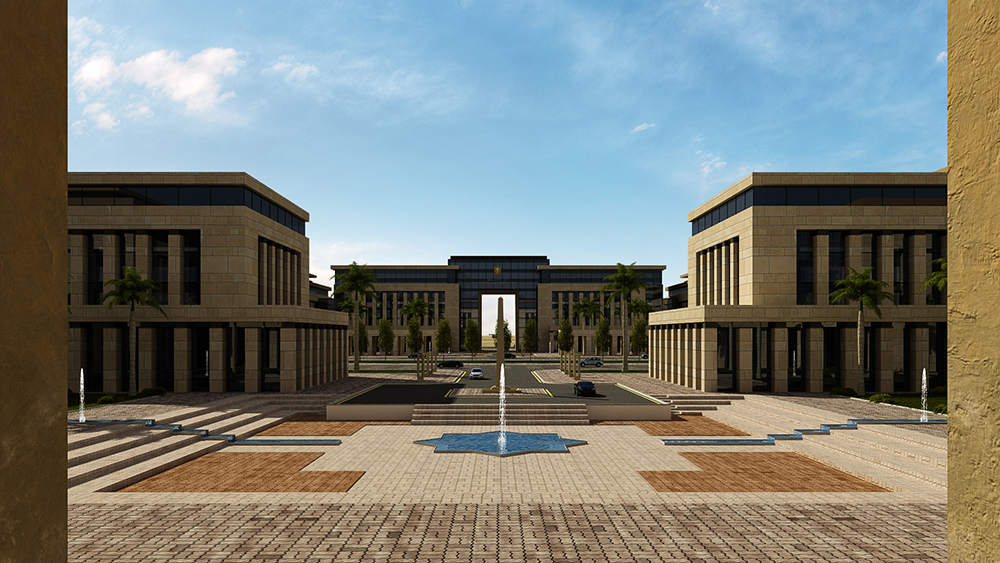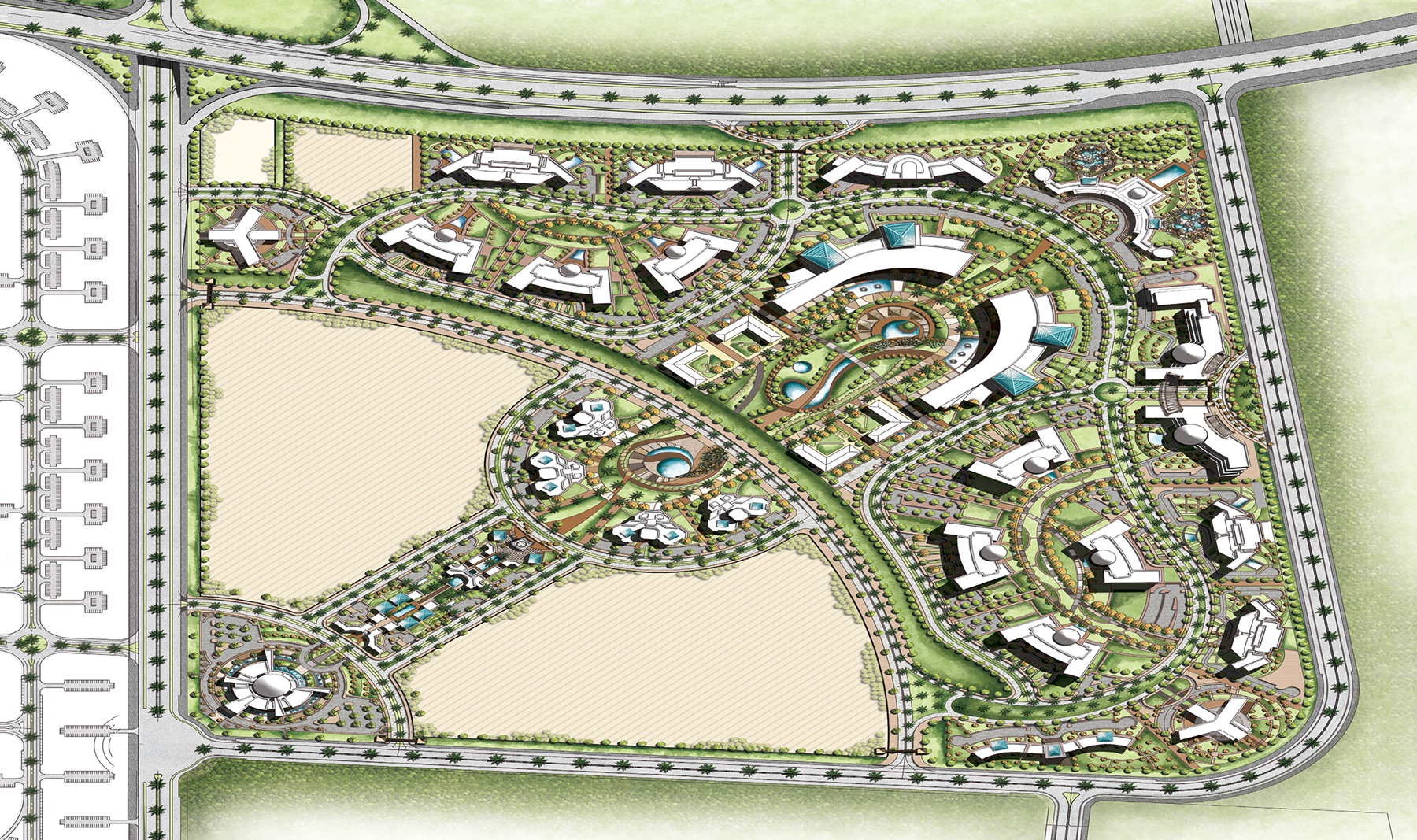National Bank of Egypt New Capital / E C G

ECG was contracted by the National Bank of Egypt to design, construct, and renovate the bank’s branches distributed nationwide, and develop potential branch network expansions. The reconstruction process comprised elevations’ cladding replacement, interior refurbishment and mechanical/electrical/ plumping system.
ECG was in charge of enforcing steadfast quality and cost control measures during the construction, substantial completion, and final completion stages of contract’s project elements. It also ensured that the project handover was implemented according to agreed time schedule, and handled document control management.


ECG scope of services for existing and future NBE branch network development included land plot selection for acquisition/leasing purposes; financial and technical property evaluation; review, validation, and approval of designs pertaining to all trades; construction supervision of branches designed by ECG; tender review and evaluation; assessment of tender document packages performed by others; as well as contractors’ bids evaluation (financial/technical) and selection.

The project is turnkey construction. Scope of works includes all civil, architectural finishing, electromechanical and landscape works. The total built up area is 73,000 m2. The building consists of 2 basements, ground floor and 7 floors.




























